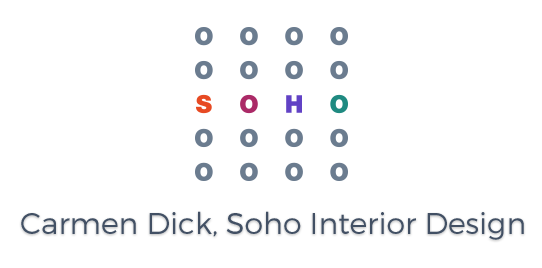The answer to this question of whether to remodel or buy a new home depends on several factors, all of which are unique to the person asking. Homeowners have likely heard a wide range of answers from friends, family, and a handful of real estate experts.
And, of course, it can easily be a combination of both, if you happen to decide to move and change your location, and you purchase an older home, like my son Jonathan did. I’ve written about renovating the guest bathroom in his “new” home, which dates back to 1959.
I’ve compiled some of the most important questions to answer to help make the best decision for you in determining whether to remodel or buy a new home.
Do You Want a New Location or Have a Change in Living Circumstances?
One of the most common reasons that Homeowners decide to buy a new home instead of remodeling is the ability to change locations. Perhaps you sacrificed location for a lower price for your current home, or you might want to change school districts for your children’s education – moving into a new home in a new community can give you and your family a fresh start.
![]()
These days, many new home designs feature mother-in-law suites, casitas, and other add-ons that accommodate multigenerational living or hosting guests, which is another factor in deciding whether to look for a new home or choose to remodel.
Living circumstances can change quickly, and a new home allows you to more conveniently address those changes. If your current situation is satisfactory, remodeling might be the way to go for your family.
Are You Okay with Ongoing Construction?
We’ve all experienced road construction – the noise, inconvenience, and seemingly endless project timelines can frustrate even the most level-headed drivers.
Now imagine those conditions in your home, a place that many consider a sacred gathering space where family members can expect peace. If that sounds like too much of a headache, the transition to a new home might be the best fit.
![]()
If you’re willing to put up with the disruptions for a new kitchen, bathroom, or office, remodeling is likely a suitable option.
Are You Prepared for Complications?
Every major life choice is full of potential pitfalls, and moving into a new home is no different. But renovating a home is incredibly complicated. From consulting engineers and dealing with contractors to deciding on paint colors and new furniture, a remodeling project is extensive and more difficult than the television shows make it appear. And depending on the extent of the remodeling, it can take a substantial amount of time, so you need to be aware of that. That’s not to mention any unexpected expenses.
![]()
If you’re mentally and emotionally prepared to handle that stress, remodeling can work for you. But if you prefer a more turnkey solution, buying a new home can limit complications.
How Would You Prefer to Finance?
Whether you’re renovating or buying, you’ll likely have to finance the decision. The home buying process is a reliable option that’s mostly handled by professionals. That comes at a price, but for many Homeowners, the security of working with experienced agents, lenders, and builders is worth the costs.
![]()
Financing a renovation project isn’t as simple. A second mortgage on a single home often requires a higher credit rating and comes with more unfavorable terms than the initial mortgage. Other financing options are available, including adjusted payment terms with contractors, but borrowers are unlikely to find better terms than a Homeowner’s loan from an established financial institution.
Based on your answers to these questions, you should be able to decide with some certainty whether a new home or a remodeling project is the best fit for you.
Did You Make a Decision?
Whether you’ve decided on a remodel or to purchase a new home, a smart move would be to consult with me to help you navigate your next best steps.
I can help you with everything from drawing up floorplans and securing permits if you want to remodel, or, as a realtor, I can help you find the best home for your needs, in a community that provides all that your lifestyle requires. I can even help you find the right financing to move things forward (whether it’s a remodel or a new home purchase).
![]()
If you’ve been thinking about this sort of project, give me a call. I’d love to discuss with you how to turn your ordinary space into an extraordinary place – or maybe your thinking is to relocate and move to that perfect home that has your name on it.
Choose a contact method below this blog post, or you can message me using my website contact form. You can also email me at: carmen@sohointeriordesign.com
And you can always call me anytime at (407) 743-2399.
Let’s connect and discuss your vision!
Choose one of the 3 easy options: schedule a call with me, call me right now, or if you’re just browsing, let me email you my newsletter.



